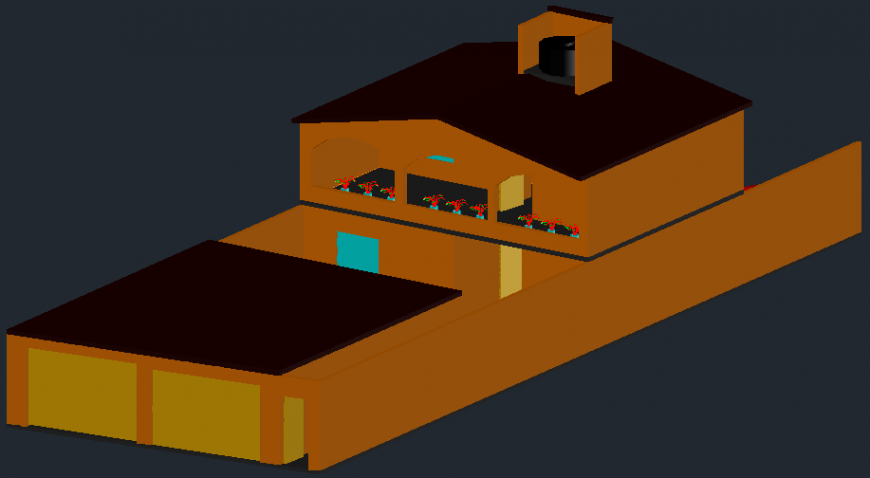3d model of house in AutoCAD file
Description
3d model of house in AutoCAD file 3d view include view of flooring and railing wall and wall support door and window inner area and roof area with circular stair area with 3d view in file.
Uploaded by:
Eiz
Luna
